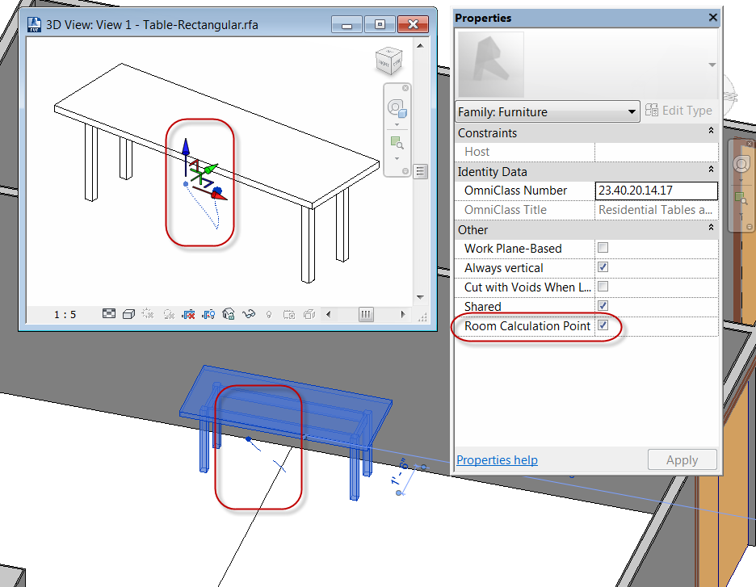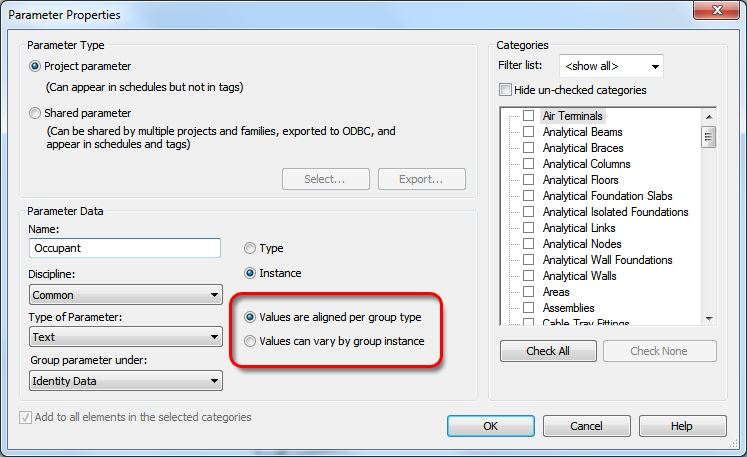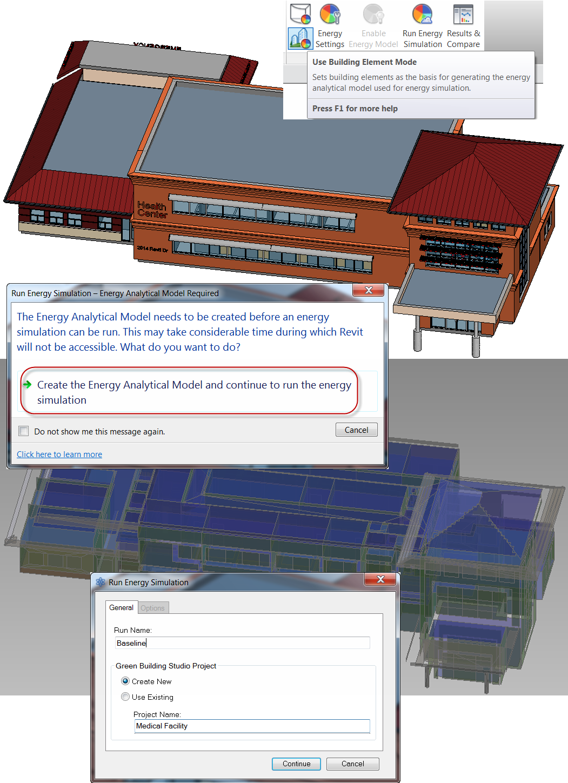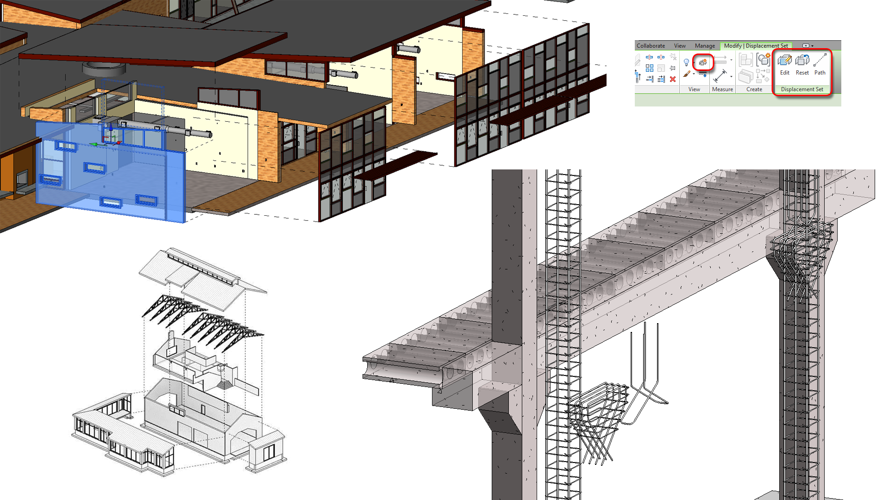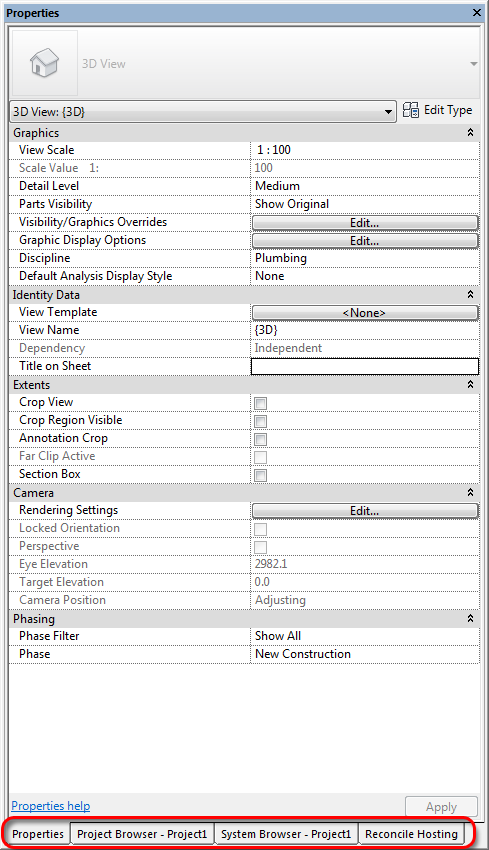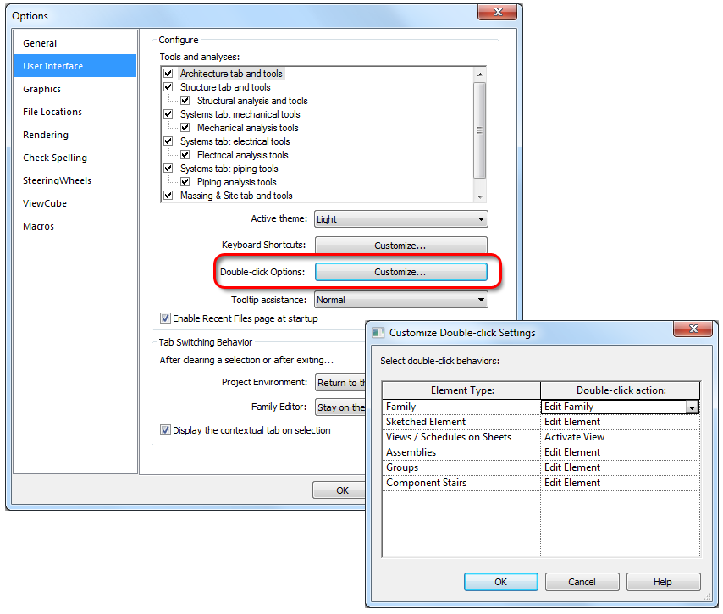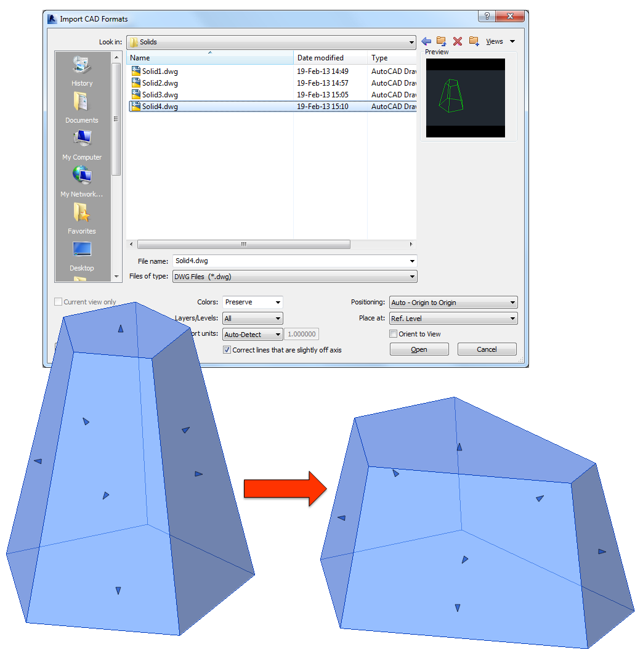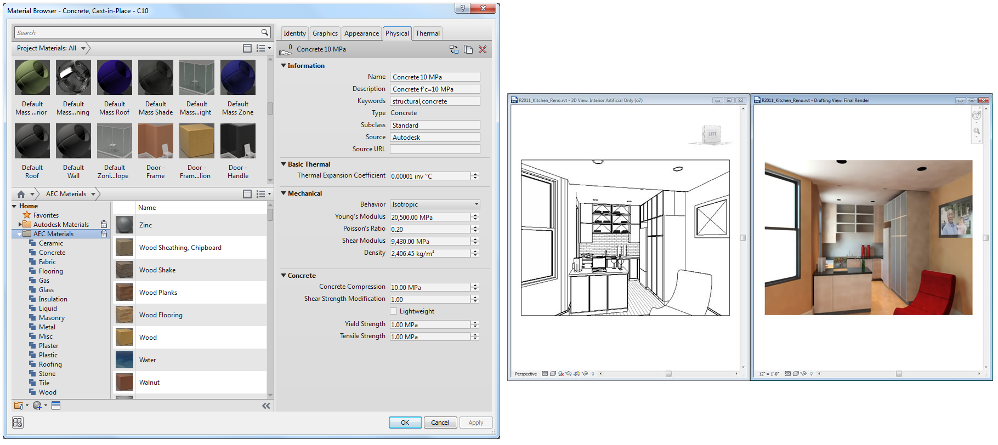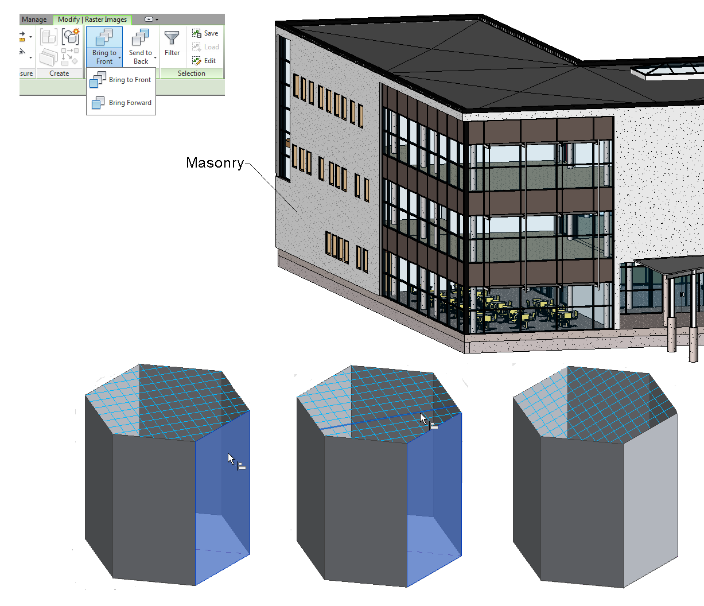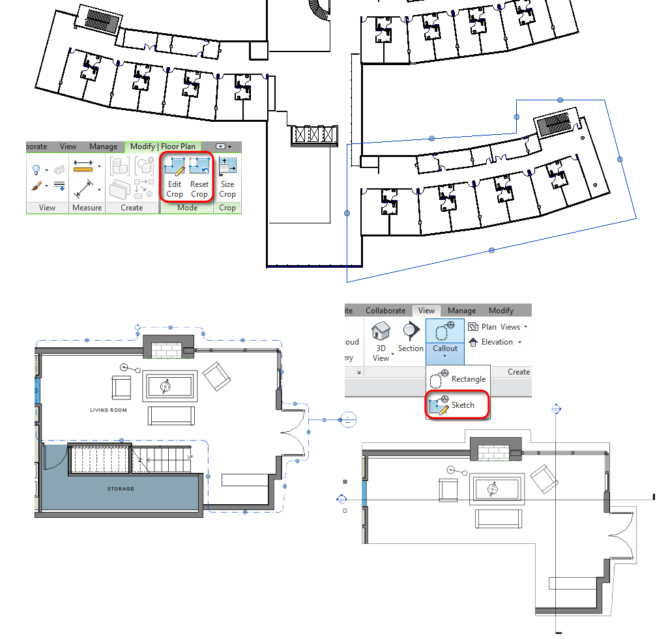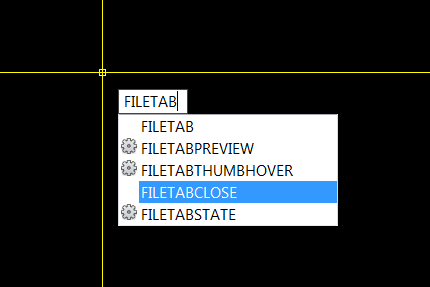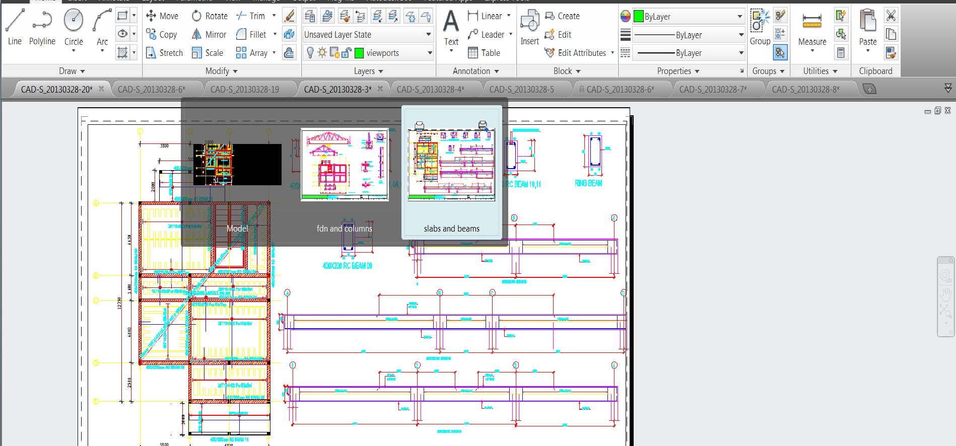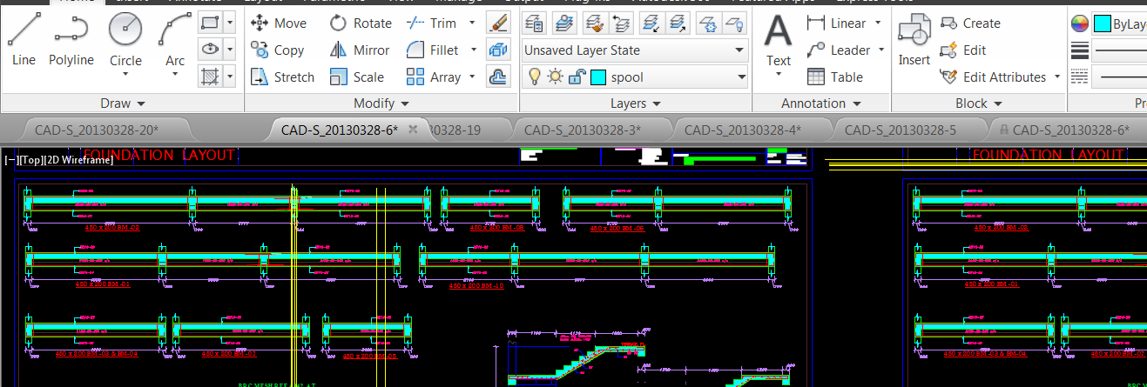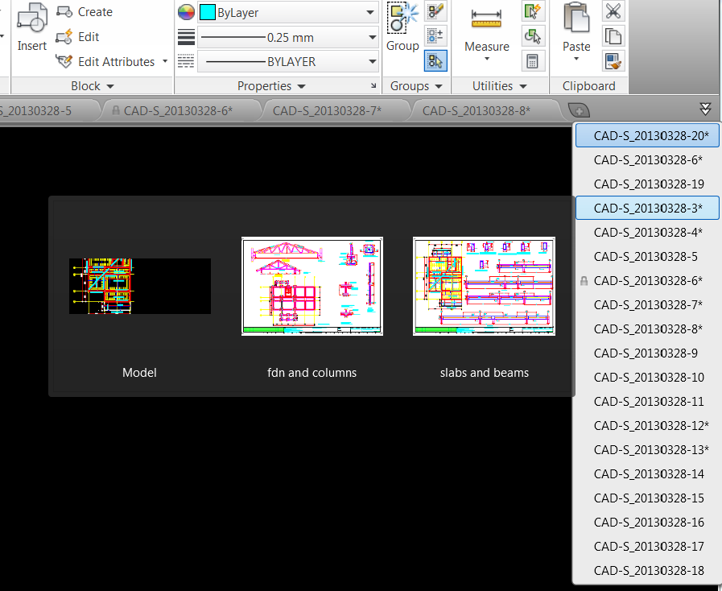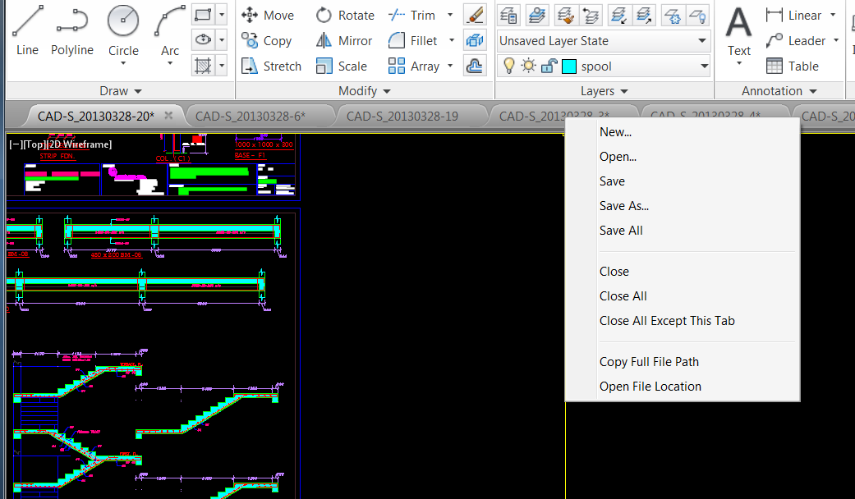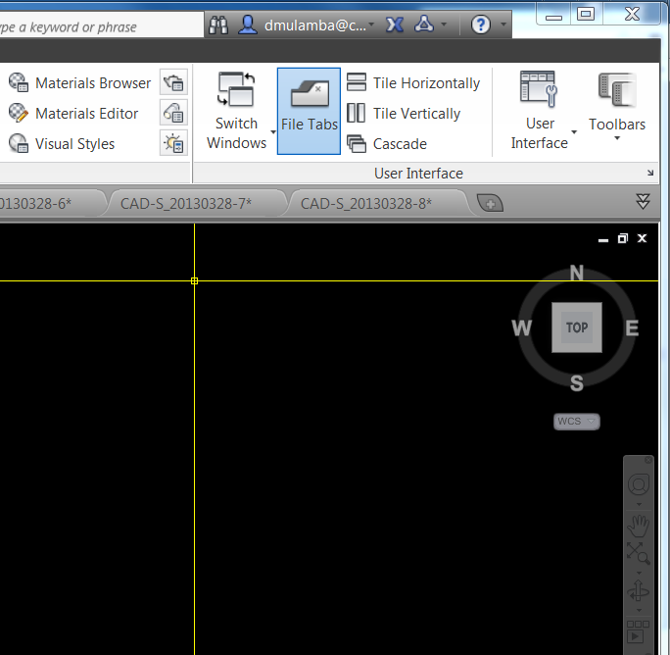
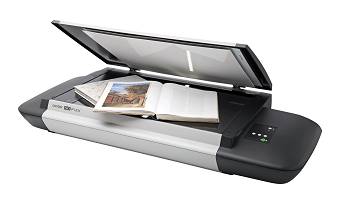


The large flatbed surface, fast scanning speeds and ultra flexible design makes the Contex HD iFLEX the perfect solution for the demanding user. Protect fragile originals by placing them gently on the scanner bed or utilize the flexibility to scan books, textile, wood, original artwork or anything you would like to transform into digital content.
The HD iFLEX is the most flexible A2/C-size flatbed in the market and can even scan up to A1/D-size documents.
Key features
- Ultra-fast one touch scanning.
- Scan the entire image in just 4 sec.
- Single camera with full 600 x 600 optical resolution and true optical lenses for market leading results.
- Get more: Scan up to A1/D-size document on an A2/C-size flatbed scanner.
- Unrestricted design. Scan with lit closed, lifted, open or removed.
- USB and Gigabit Ethernet with xDTR2
Download the brochure here pdf pdf Contex Datasheet for HD iFLEX (1.21 MB)

